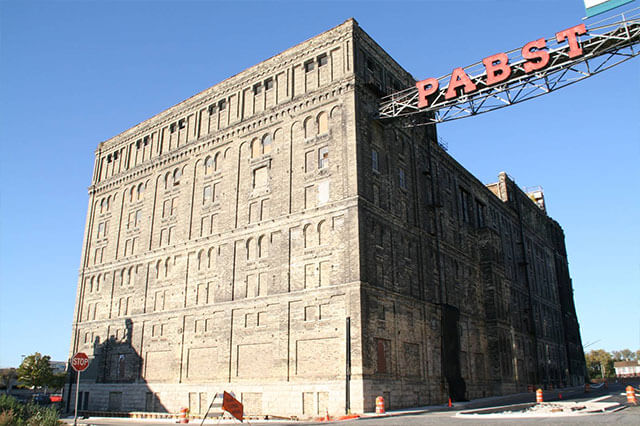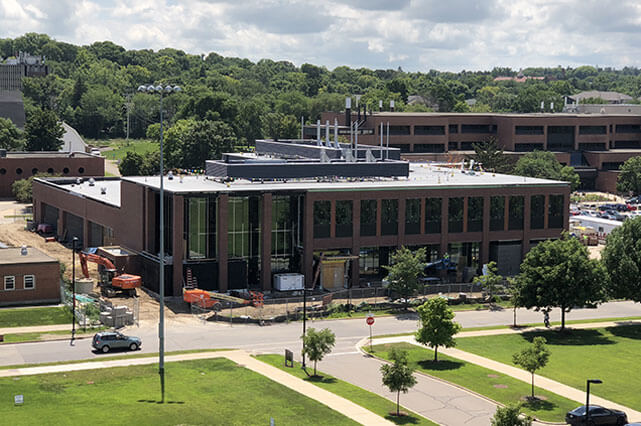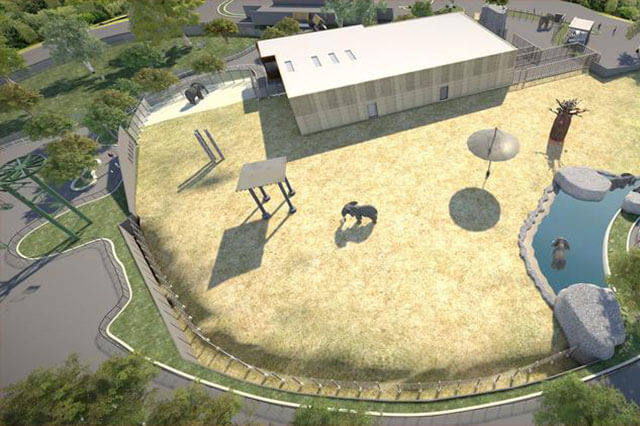
The Steel Detailing Process
When you work with CompuSteel you can expect quality detailing services and support from start to finish. We have outlined our detailing process so you can begin your project with the knowledge that, upon completion, you will have the most accurate shop drawings available.
Have a project you'd like to discuss?
STEP 1
Detailing Schedule & Cost Estimate
All that is need to secure shop fabrication drawings for your project is a phone call to our estimator or and email with construction documents attached. If we are able to accommodate your timeline for receipt of approval drawings, we will give you an accurate and complete estimate of cost and schedule. We can typically return an estimate to you within several working days. If you have a very fast schedule to accommodate, we can give you a "ballpark" figure and estimated schedule the same day.
STEP 2
Confirm Estimate With Purchase Order
After we receive a purchase order, we will gather the required information to begin detailing the steel for your project. A thorough going-over of the contract documents ensures that if any necessary information is lacking, contact will be made to obtain the information, either by phone or the submission of RFIs. Often, at this point, our experienced project managers can see potential conflicts or problems and request clarification, which can save both time and money.
STEP 3
Detailing Project Management
A dedicated Project Manager will be assigned to the contract, giving you a single contact for all of your project requirements. When detailing begins on the project, the project manager will be in touch to inform you of progress and to make sure we are detailing the project according to your shop standards. A firm schedule complete with sequence divisions and locked in delivery dates will be relayed. As the project progresses, we will give you updates to the schedule, including advance notification of any delays due to lack of information.
STEP 4
Detailed Shop Drawings
Using our 3D modeling software (Tekla Structures) detailed drawings are produced. This allows us to produce drawings in a wide variety of formats, including 8½ x 11 assembly part details, 11x17 single details, and 24 x 36 e-plans. We can supply all drawings in AutoCAD format, allowing easy document sharing and collaboration. We also have the capability to export our model information in a variety of formats to interface with your choice of design or review software. We can also accommodate requests for BIM coordination. All drawings are then checked for accuracy before being sent to you for approval in .pdf format. We can share drawings in a variety of ways including use of Google Drive, Dropbox, sending them to your printer, or via ftp.
STEP 5
Detail Drawings Approved
Once the architects and engineers on the project have approved the drawings, we will determine the timeframe necessary to return drawings to you for fabrication. If there are few changes, drawings will be turned around and back in your office within one week.

STEP 6
Support During Fabrication Phase
Our goal is to limit or eliminate any questions from your fabricators. However, as fabrication begins, we are a phone call away, available to answer any questions or provide a sketch or explanation to assist your shop personnel.
STEP 7
Support During Erection Phase
Finally, when the steel actually arrives at the job site and is in the erection stage, we are also experienced in assisting those in the field to interpret our framing sheets correctly, as well as to overcome or solve any field conflicts. We are always available to provide a sketch, isometric or simply answer a question to explain a difficult or complex framing condition. Think of us as your detailing project manager, allowing you to focus more of your time on fabrication, and less on paperwork.


