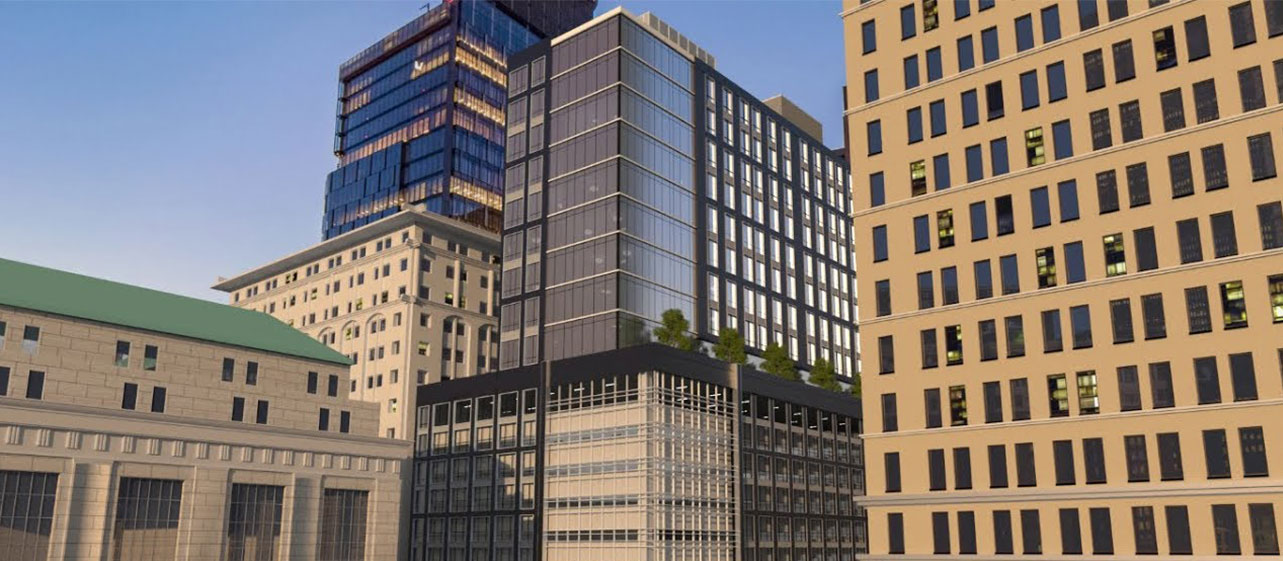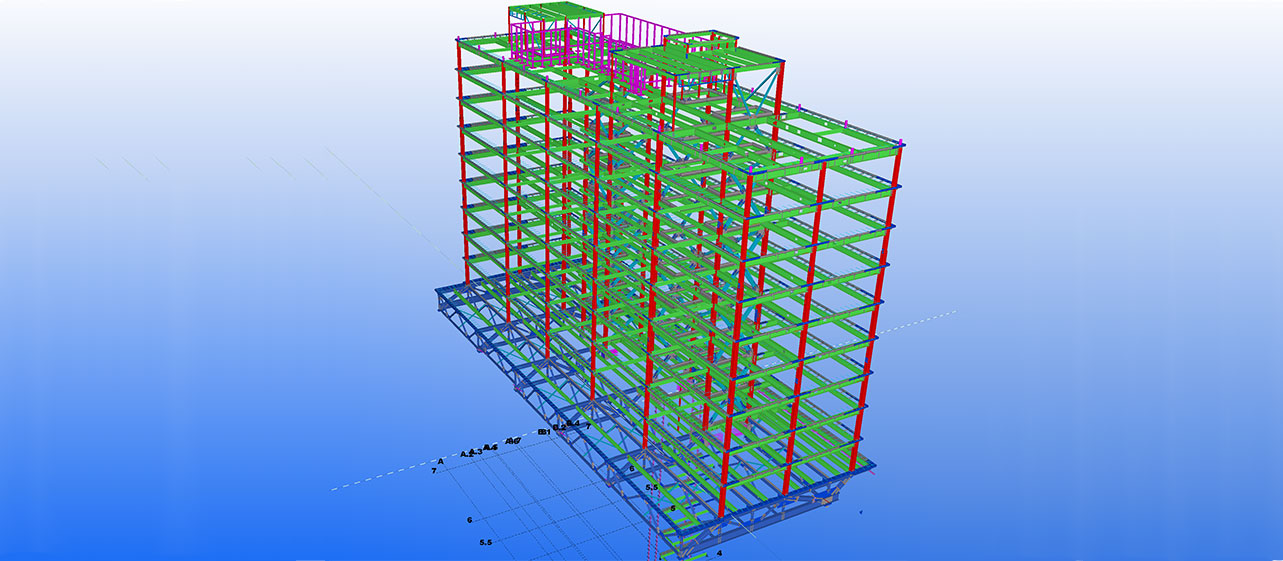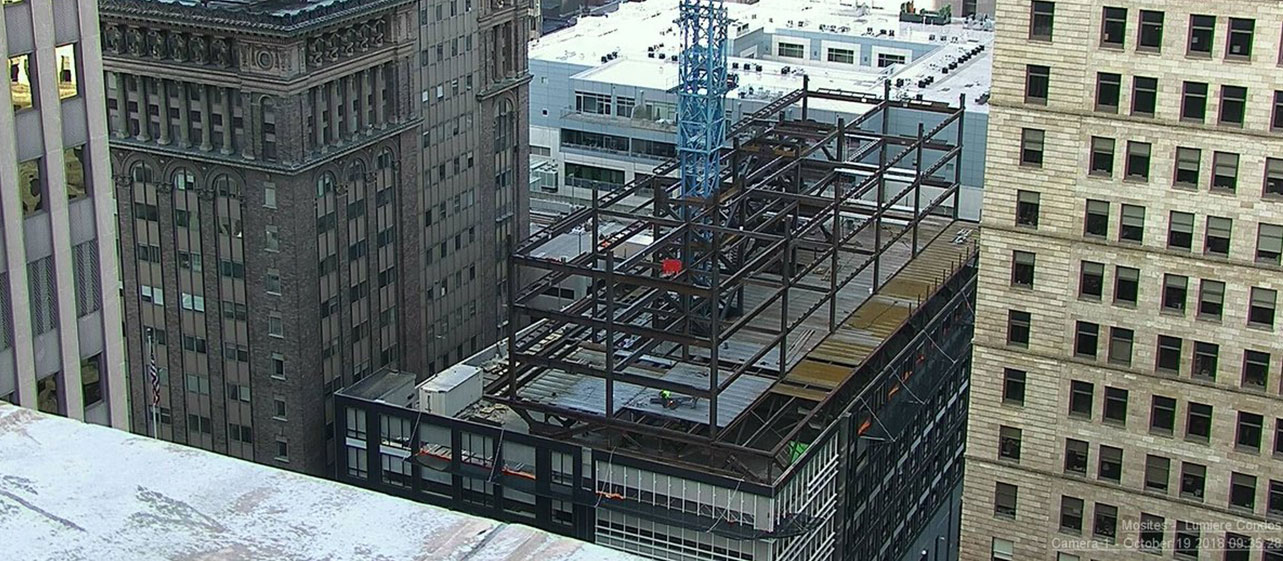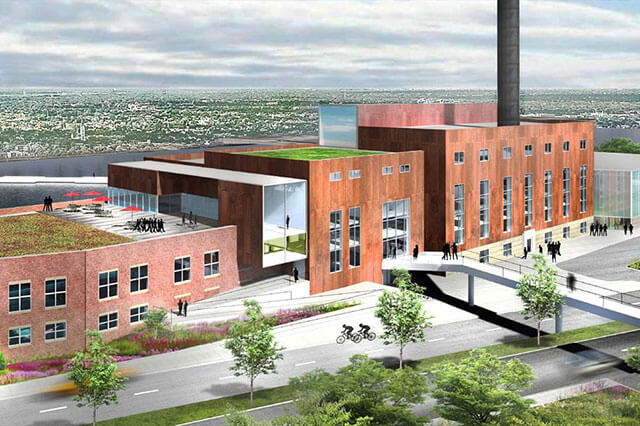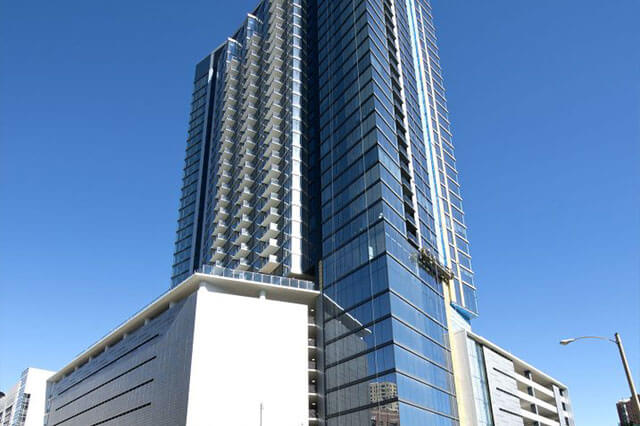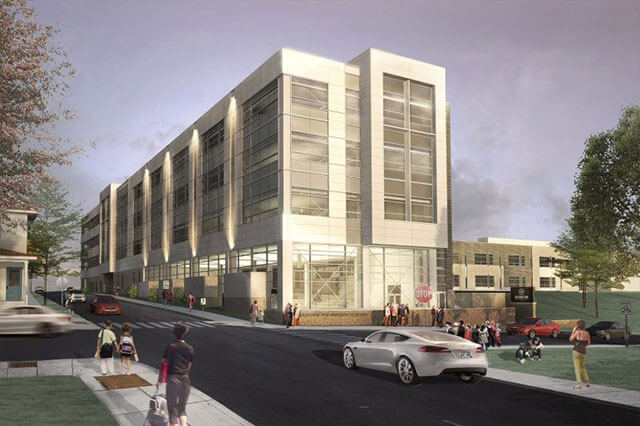Lumiere Project
Pittsburgh, PA
Project Overview
Lumiere will feature plenty of natural sunshine, or at least as much as possible in Pittsburgh. Each unit has floor-to-ceiling windows. There also is an option to add folding glass wall technology in each residence, creating an open-air living environment.
This space will feature several high end rooftop condos with open air gardens and customizable 1 & 2 floor units. Transfer steel trusses will span the parking garage precast columns and form the 8th floor. Structural steel from the 9th floor to 17th floor will feature a deep span “Comslab” deck/concrete system. Steel details included complex shop & field assembly drawings for each of the more than 30 transfer trusses, claw angle brace connection details and assembly drawings, and all floor beam penetrations. Project began in March of 2018 with over 2500 assembly, gathering, & erection drawings submitted. Condos are set to open late 2019.
Have a project you'd like to discuss?
PROJECT STATISTICS
17 floor parking & condo mixed use tower in downtown Pittsburgh.
Approximately 850 tons of structural steel including 8 wind braced bays, moment splice columns, dog bone moment connections, beam web cutouts for HVAC, and Large transfer trusses at 8th floor.

