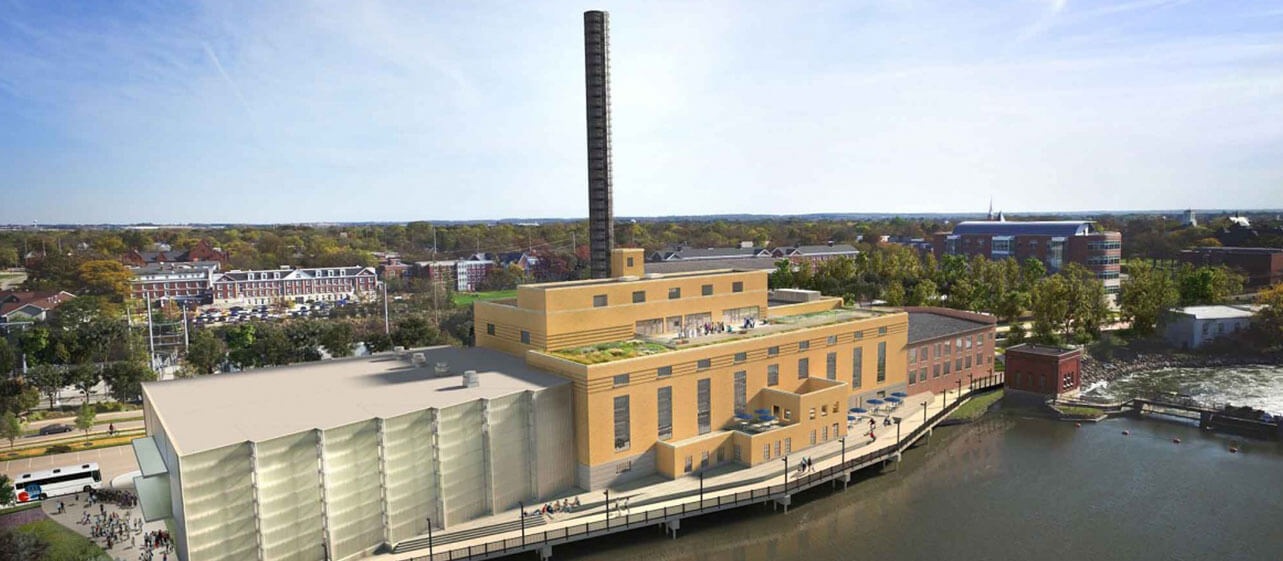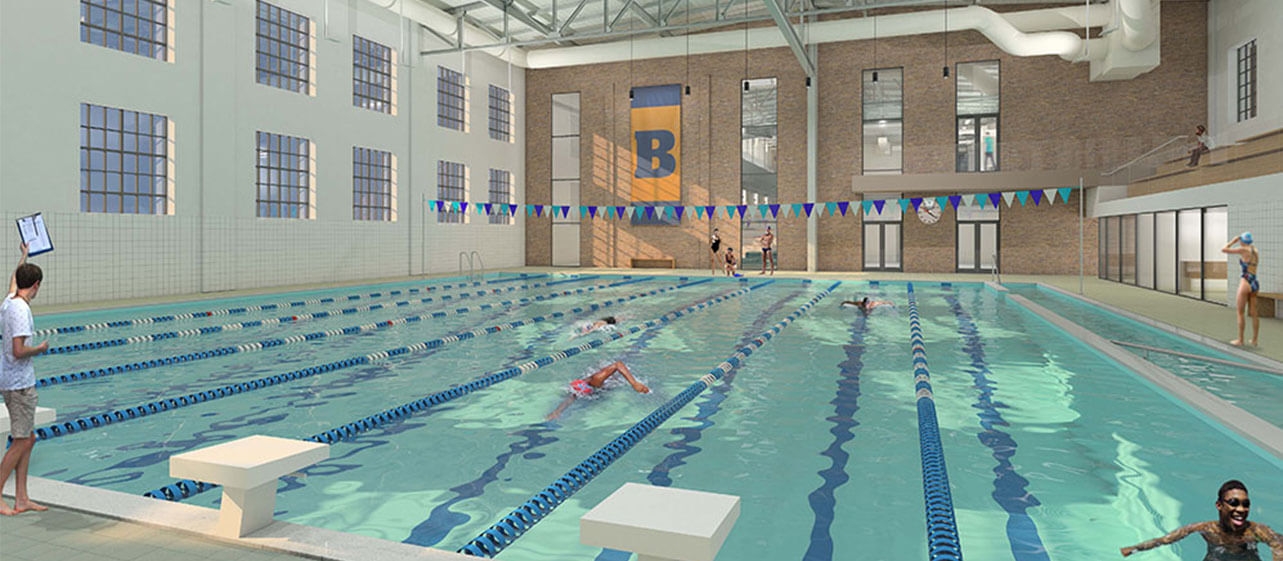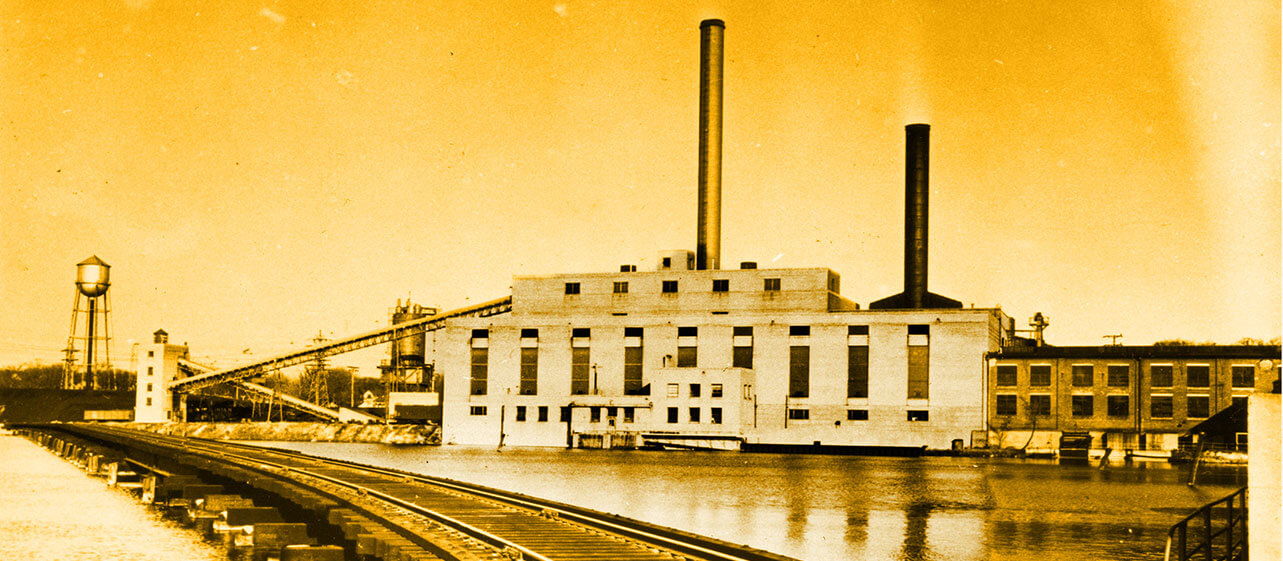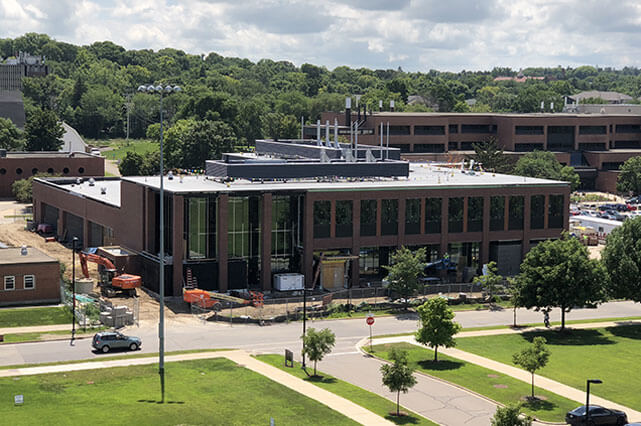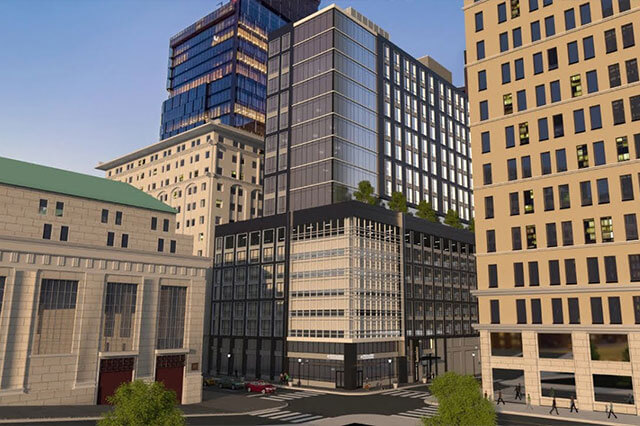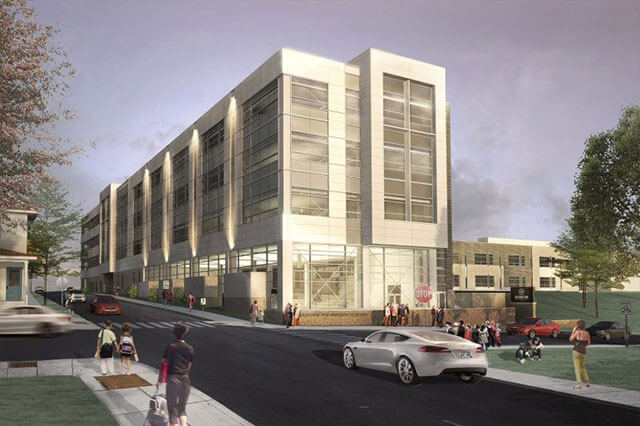Beloit College Powerhouse Project
Beloit, WI
Project Overview
The renovation will create a one of a kind facility housing student life, recreation, and training facilities under one historic roof. The completed project will feature an indoor running track, lecture & presentation hall, competitive pool, artificial turf field house, river walk, as well as multiple fitness, conference, and outdoor spaces. A 3D scan of the existing structure and steel was imported into our 3D model to use as a basis for new steel floor connections and coordination with existing connections. Close coordination between the model and site conditions allowed new steel to mesh with existing trusses in the pool area as well as staged demolition and erection of steel. Project began in early 2018 and continues as the G.C. progresses. The building is set to open in the fall of 2019.
Have a project you'd like to discuss?
PROJECT STATISTICS
Renovation and rehabilitation of the former Blackhawk Generating Station into a 120,000 sq. foot student center and athletics facility
Approximately 500 tons of structural steel including all connection to existing columns and walls, lecture hall pourstops, vibration damping haunches, as well as 100 foot steel truss over pool area.

