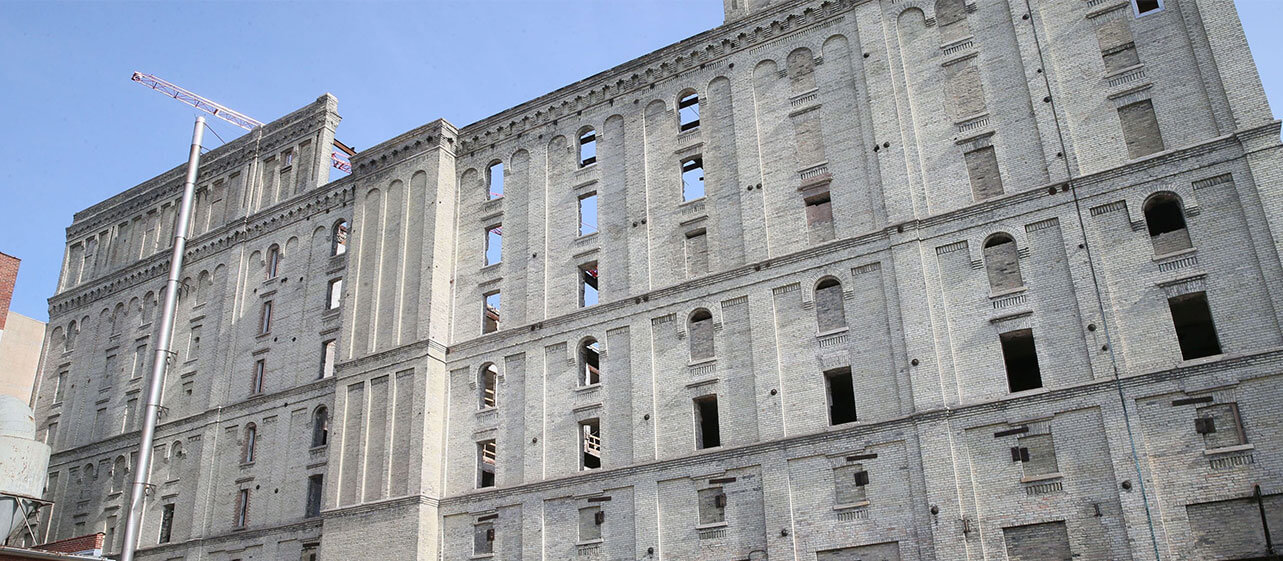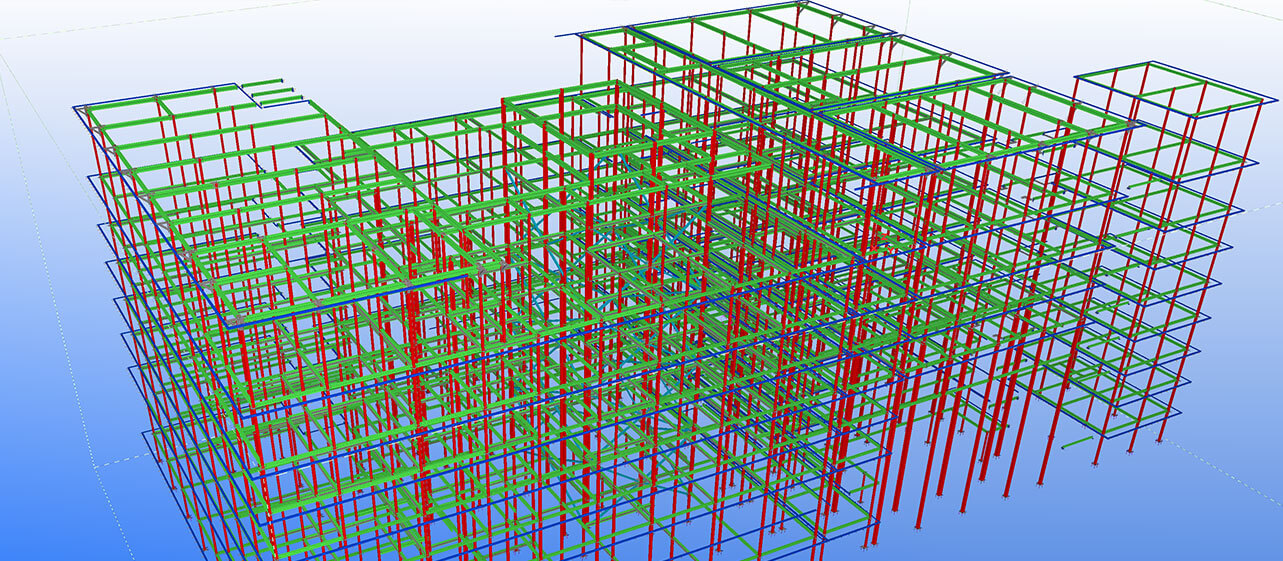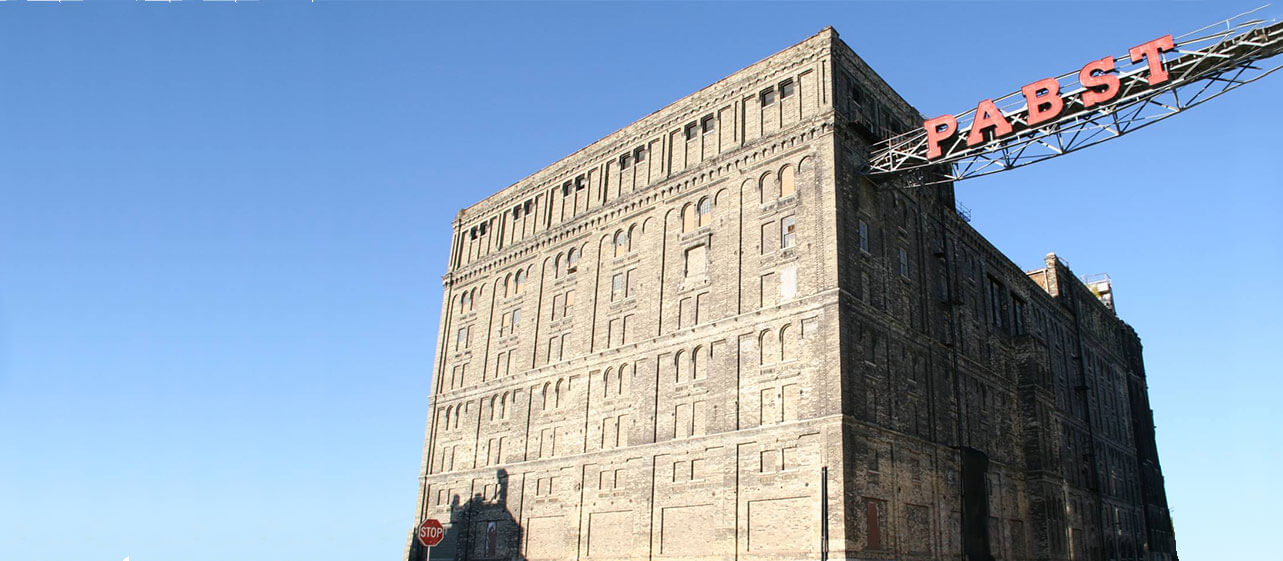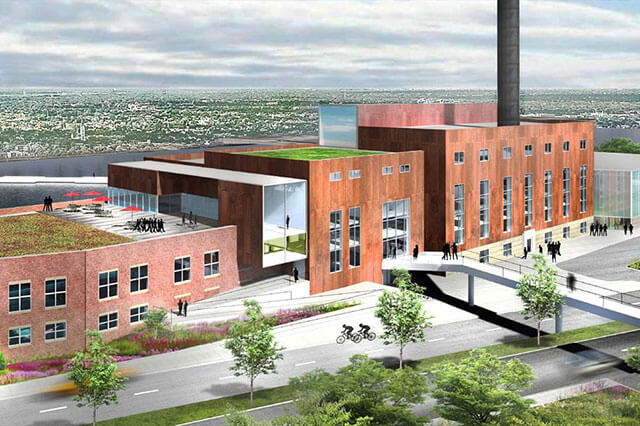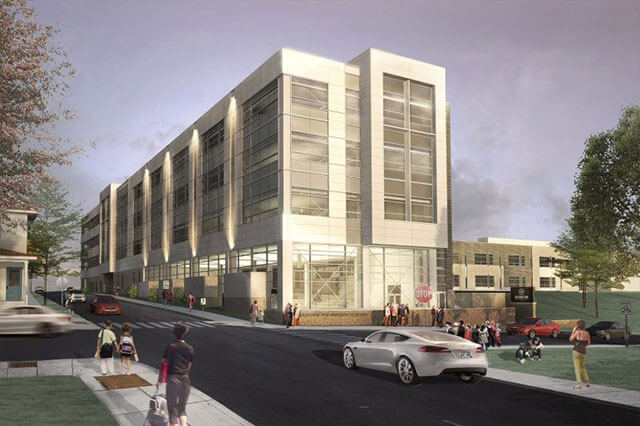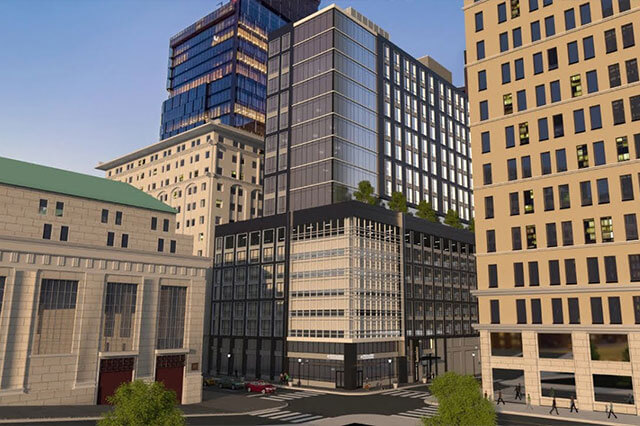Pabst Apartments Project
Milwaukee, WI
Project Overview
Most of the interior floors of the existing structure were demolished and replaced with 7 new floors of structural steel for 118 new apartments. The existing building façade as well as existing window openings will remain and be restored as the building was originally constructed. Project utilizes a unique framing system meant to minimize floor to floor elevations and steel spans. Additional historic Pabst elements will highlight the new buildings interior including malting furnace and other brewing items. Sequencing of steel erection to coincide with structural frame demolition and existing wall bracing. Coordination of all existing window heights with new structural frame elevations. Project included over 3400 drawings created over a span of 8 months as construction progressed. Set to be completed by March of 2019.
Have a project you'd like to discuss?
PROJECT STATISTICS
The renovation of the historic & vacant Pabst Brewery Malt House
Approximately 800 tons structural steel used. Structural steel for new stair tower with an all metal deck and deck plans.

